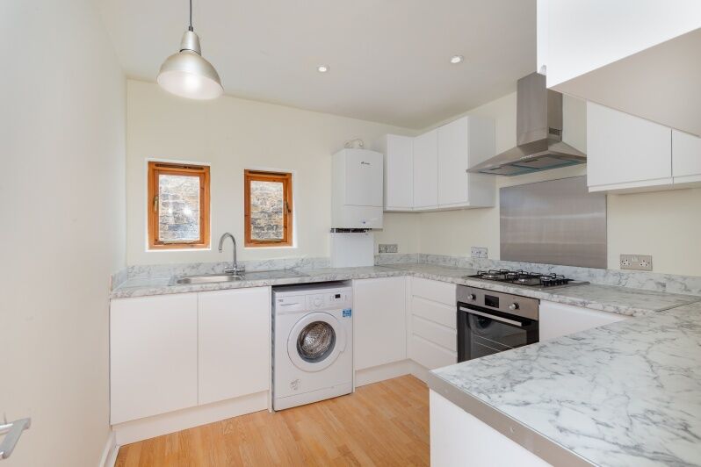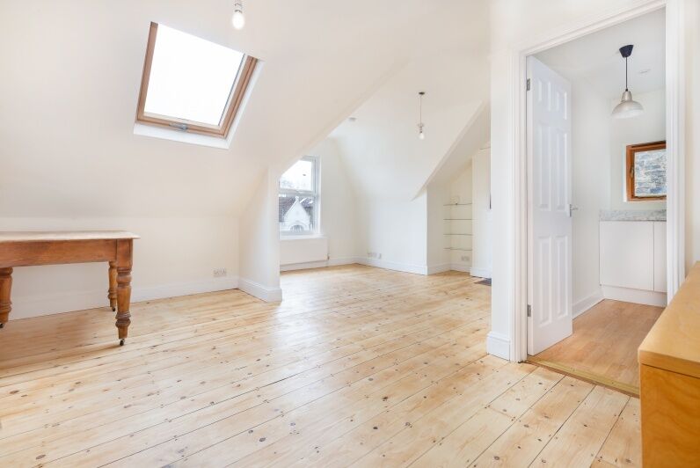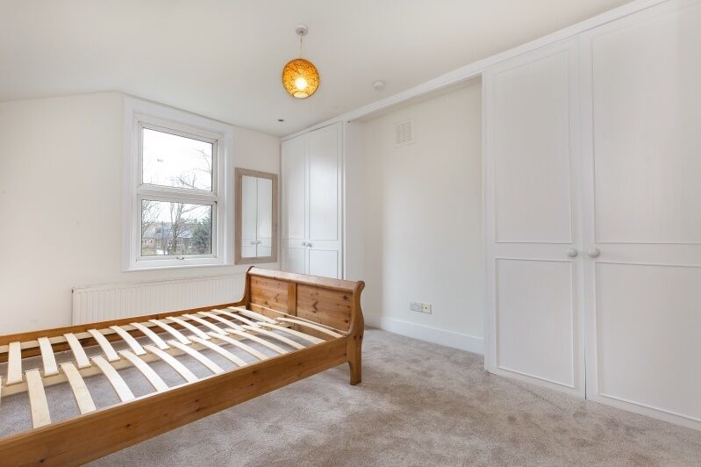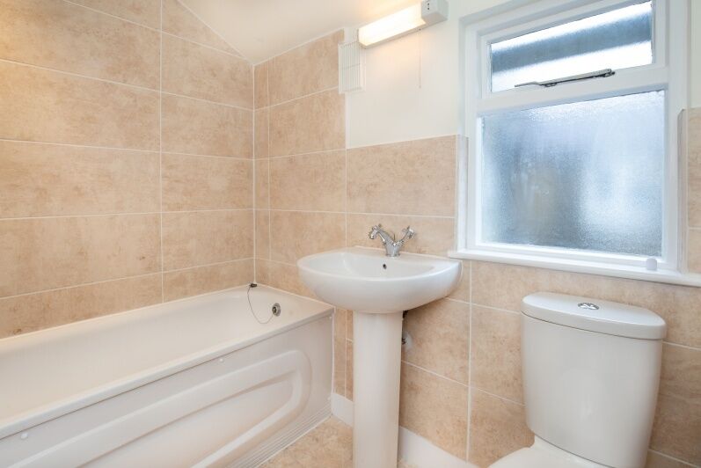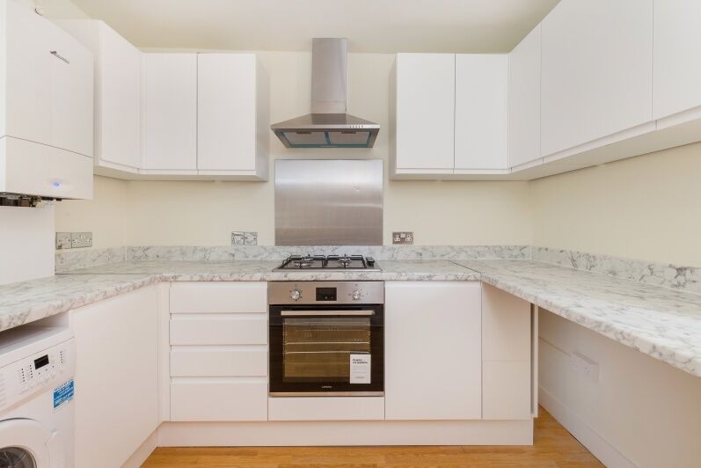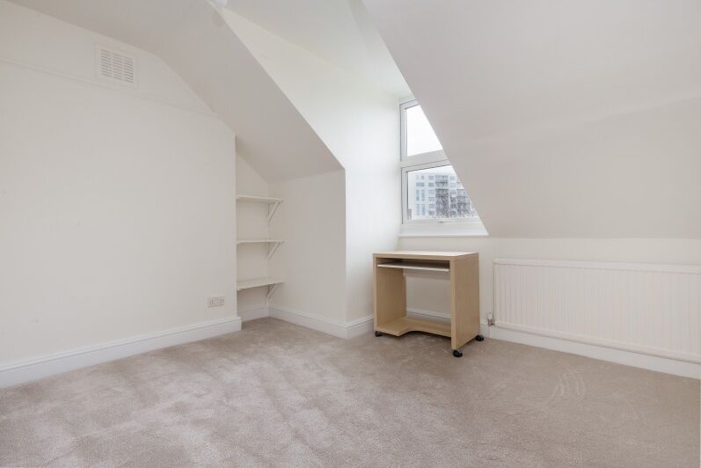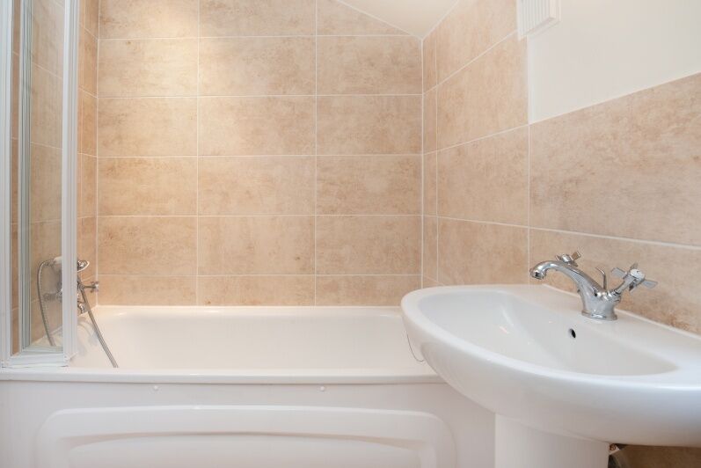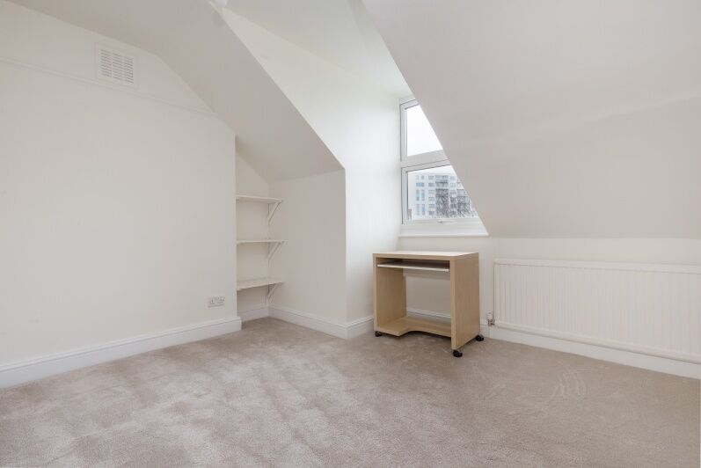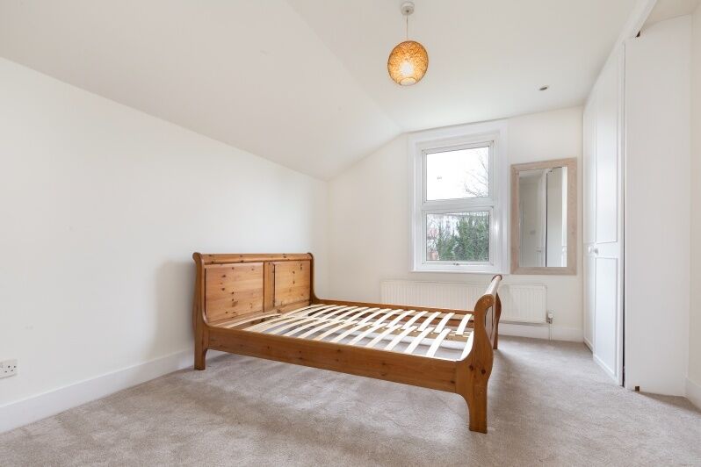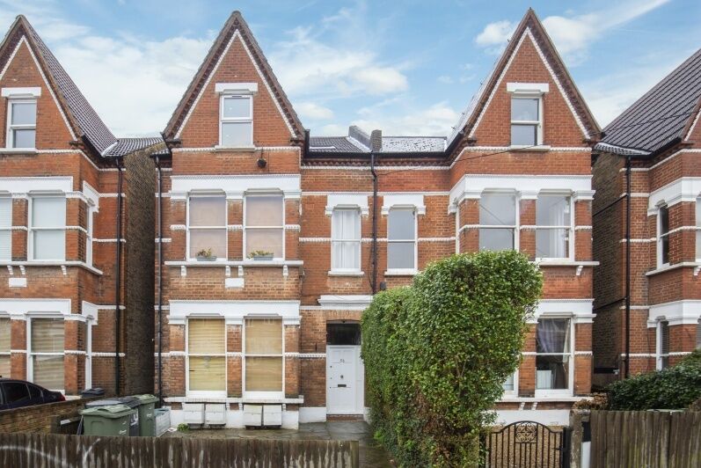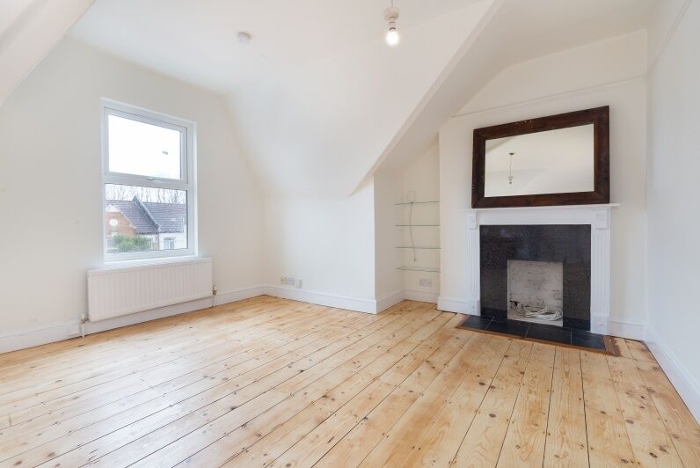£1,900pcm
Deposit £2,192 + £438 holding deposit
Other permitted payments
2 bedroom house to rent,
Available from 21/04/2025
Gleneagle Road, Streatham, SW16
- Available – 21st April 2025.
- 2 Bedrooms.
- Part Furnished.
- EPC Rating - 62D.
- Council Tax Band - C Lambeth.
- 1 Weeks Holding Deposit - £438.46
- 5 Weeks Security Deposit - £2,192.31
Key facts
Description
Property description
SPLIT LEVEL APARTMENT LOCATED JUST A SHORT WALK FROM SHOPS, TRANSPORT AND THE LOCAL NIGHTLIFE.
This property has everything you need, split over two levels offering good levels of space throughout, two double bedrooms, share of a large rear garden and a separate kitchen.
Available – 21st April 2025.
Part Furnished.
EPC Rating - 62D.
Council Tax Band - C Lambeth.
1 Weeks Holding Deposit - £438.46
5 Weeks Security Deposit - £2,192.31
IMPORTANT: We endeavour to make our sales particulars accurate and reliable, however, they do not constitute or form part of an offer or any contract and none is to be relied upon as statements of representation or fact. Any services, systems and appliances listed in this specification have not been tested by us and no guarantee as to their operating ability or efficiency is given. All measurements have been taken as a guide to prospective buyers only, and are not precise. Please be advised that some of the particulars may be awaiting vendor approval. If you require clarification or further information on any points, please contact us, especially if you are traveling some distance to view. Fixtures and fittings other than those mentioned are to be agreed with the seller.
Important note to potential renters
We endeavour to make our particulars accurate and reliable, however, they do not constitute or form part of an offer or any contract and none is to be relied upon as statements of representation or fact. The services, systems and appliances listed in this specification have not been tested by us and no guarantee as to their operating ability or efficiency is given. All photographs and measurements have been taken as a guide only and are not precise. Floor plans where included are not to scale and accuracy is not guaranteed. If you require clarification or further information on any points, please contact us, especially if you are travelling some distance to view.

