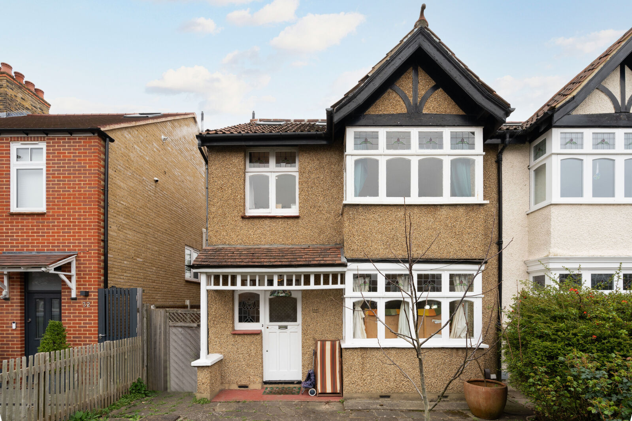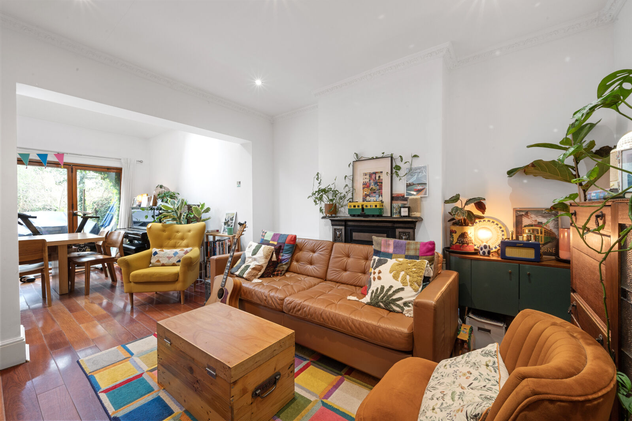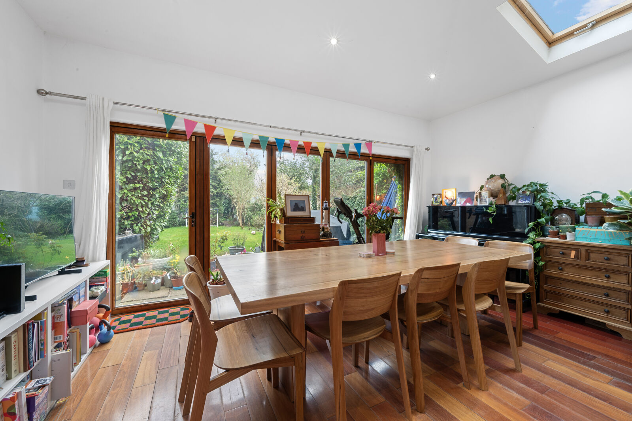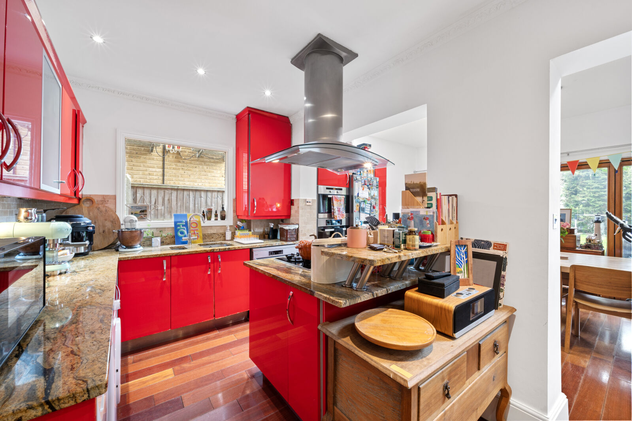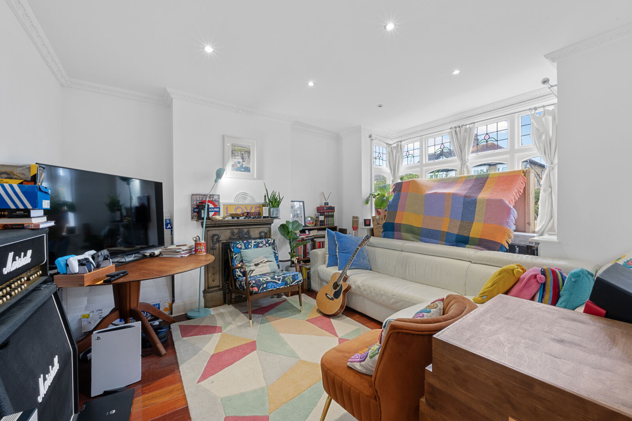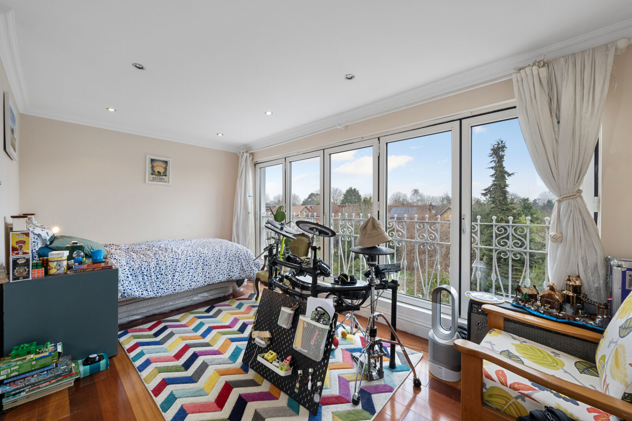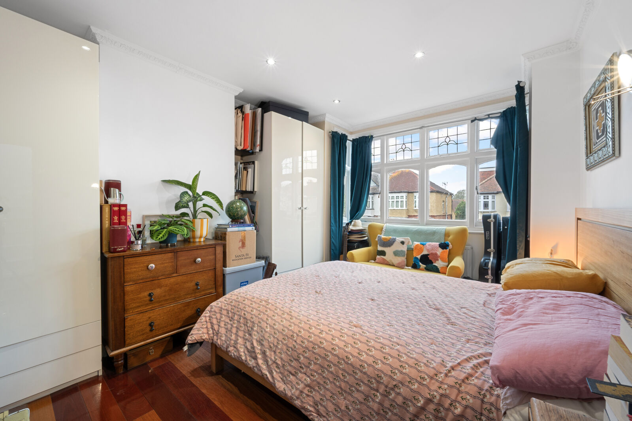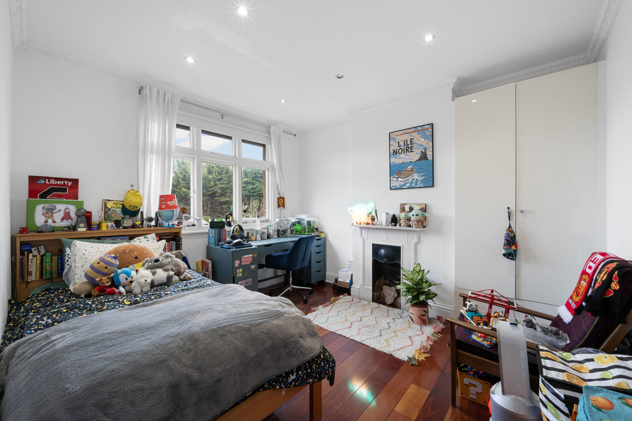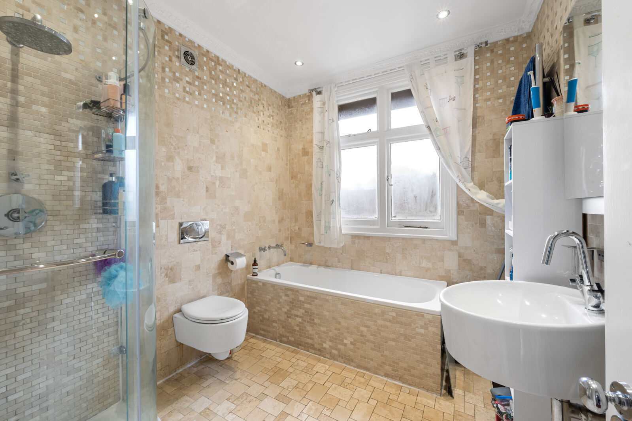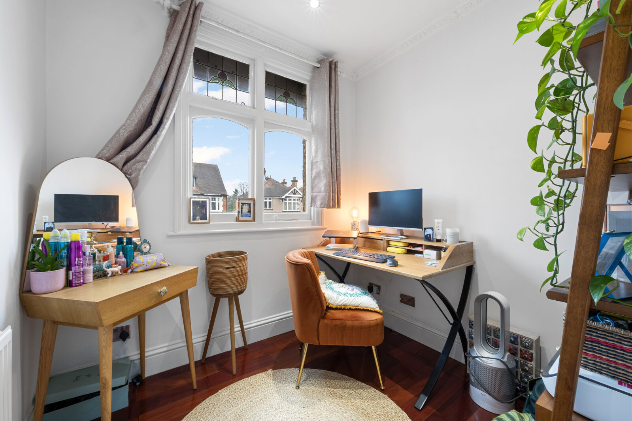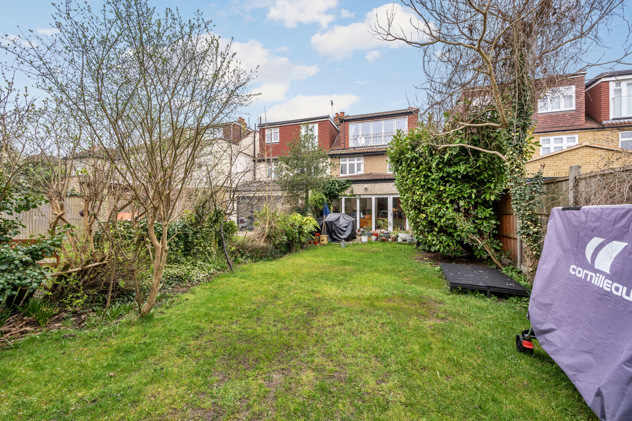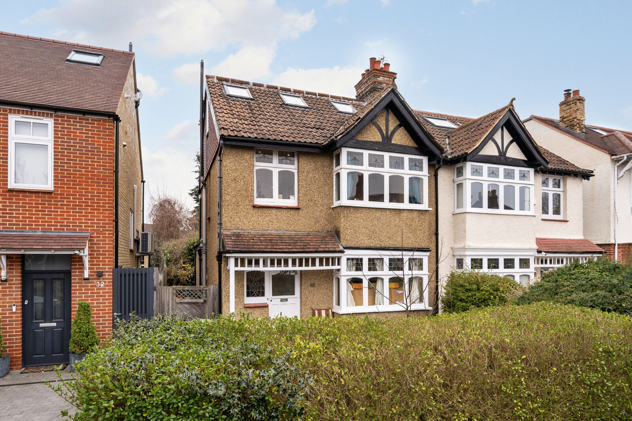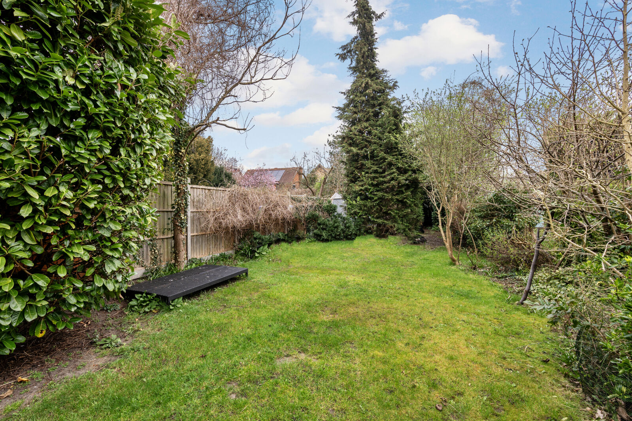£3,900pcm
Deposit £3,738 + £900 holding deposit
Other permitted payments
4 bedroom house to rent,
Available unfurnished from 28/04/2025
Poplar Road, Merton Park, SW19
Key facts
Description
Property description
An exceptional four-bedroom family home nestled in the heart of Merton Park, perfectly positioned near excellent transport links, including South Wimbledon tube station, trams into central Wimbledon, and South Merton overground station.
The property boasts a stunning open-plan reception room and kitchen, complete with sleek bi-folding doors that open onto a beautifully maintained 80' rear garden, perfect for outdoor entertaining.
The first floor offers three well-proportioned bedrooms (including one single) and a stylish family bathroom, while the spacious master bedroom occupies the entire top floor, providing a private and tranquil retreat.
Recently refurbished and tastefully redecorated, this fantastic home is offered unfurnished, ready for you to make it your own.
Council Tax Band - E
EPC Rating - D
Security Deposit (Equivalent to five weeks rent) - £4500.00
Outstanding four bedroom family home located in the heart of Merton Park and well served by local transport links including South Wimbledon tube station, trams into central Wimbledon and South Merton overground station. The house itself features a stunning open-plan reception room/kitchen with bi-folding doors leading out to an 80` rear garden. The first floor comprises of three bedrooms (one single) and a bathroom with the master bedroom situated on the top floor. Recently refurbished and newly redecorated, this fantastic property is offered unfurnished. (U)
Important note to potential renters
We endeavour to make our particulars accurate and reliable, however, they do not constitute or form part of an offer or any contract and none is to be relied upon as statements of representation or fact. The services, systems and appliances listed in this specification have not been tested by us and no guarantee as to their operating ability or efficiency is given. All photographs and measurements have been taken as a guide only and are not precise. Floor plans where included are not to scale and accuracy is not guaranteed. If you require clarification or further information on any points, please contact us, especially if you are travelling some distance to view.

