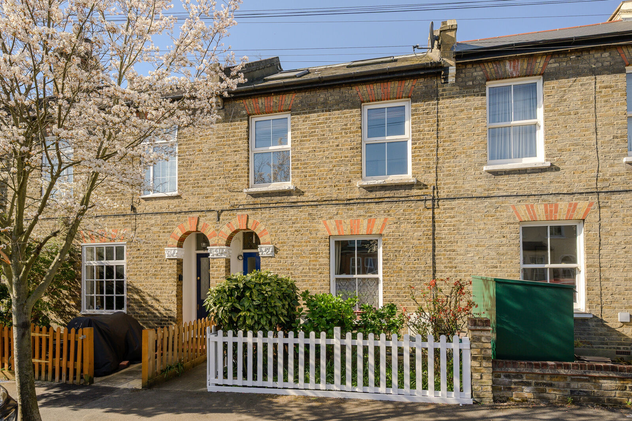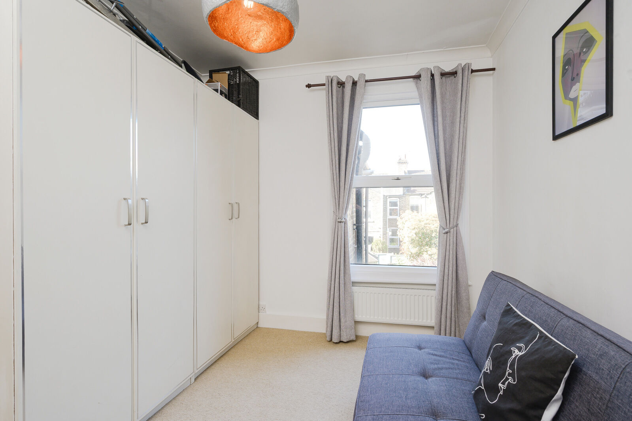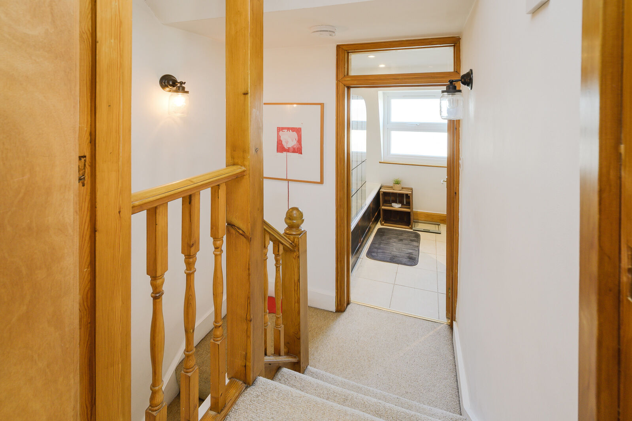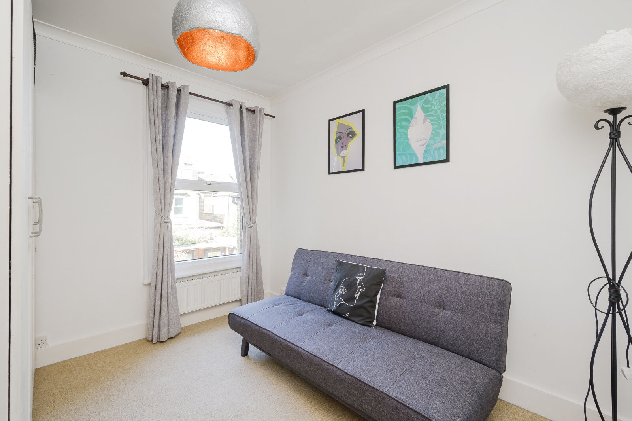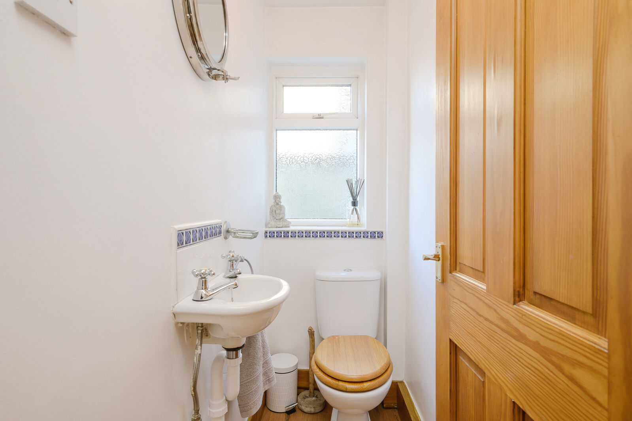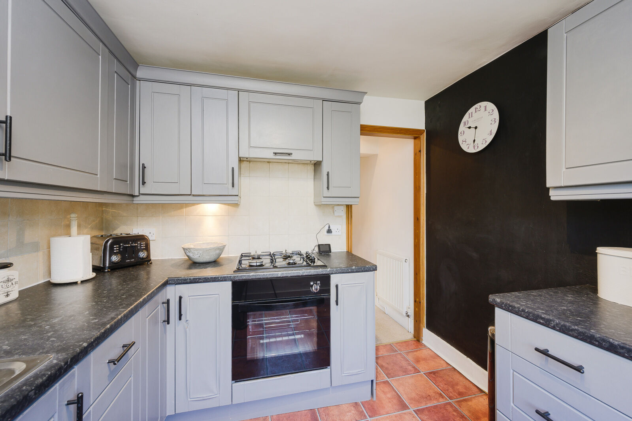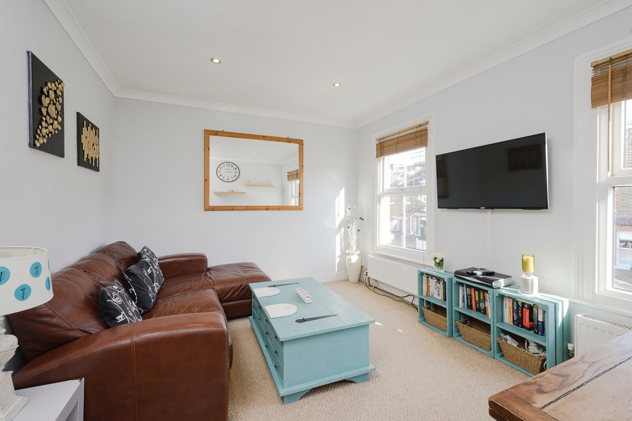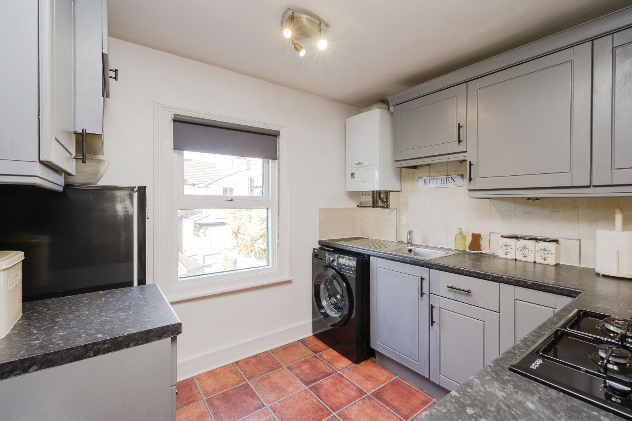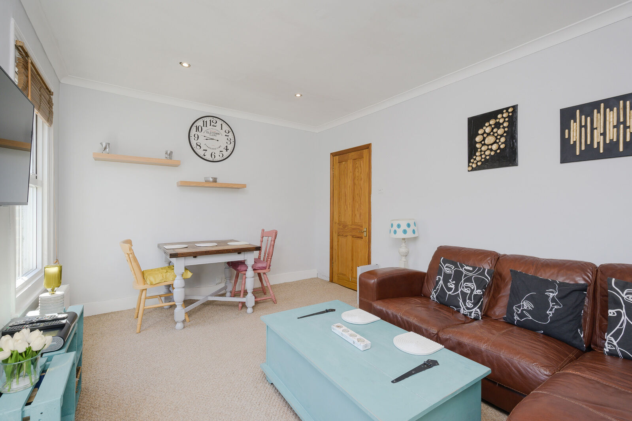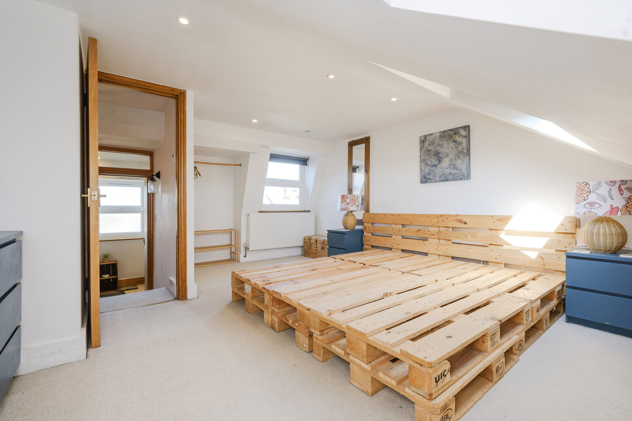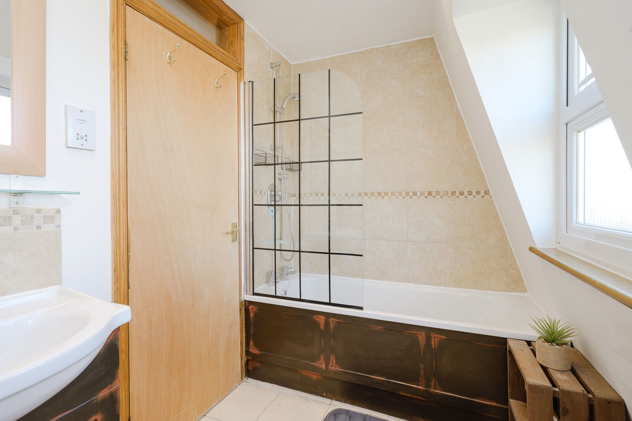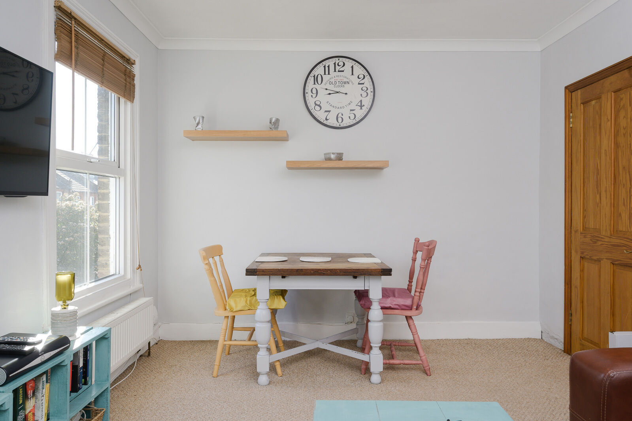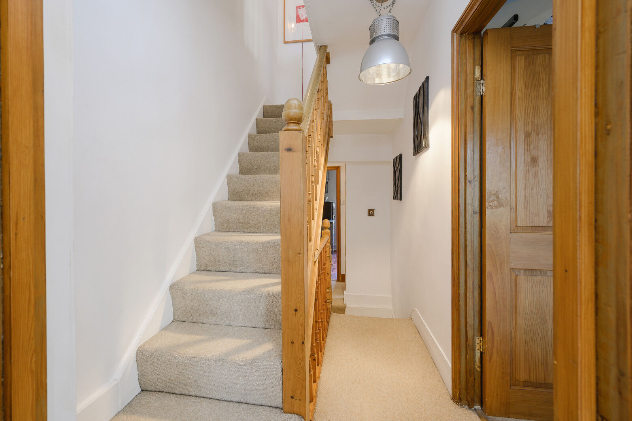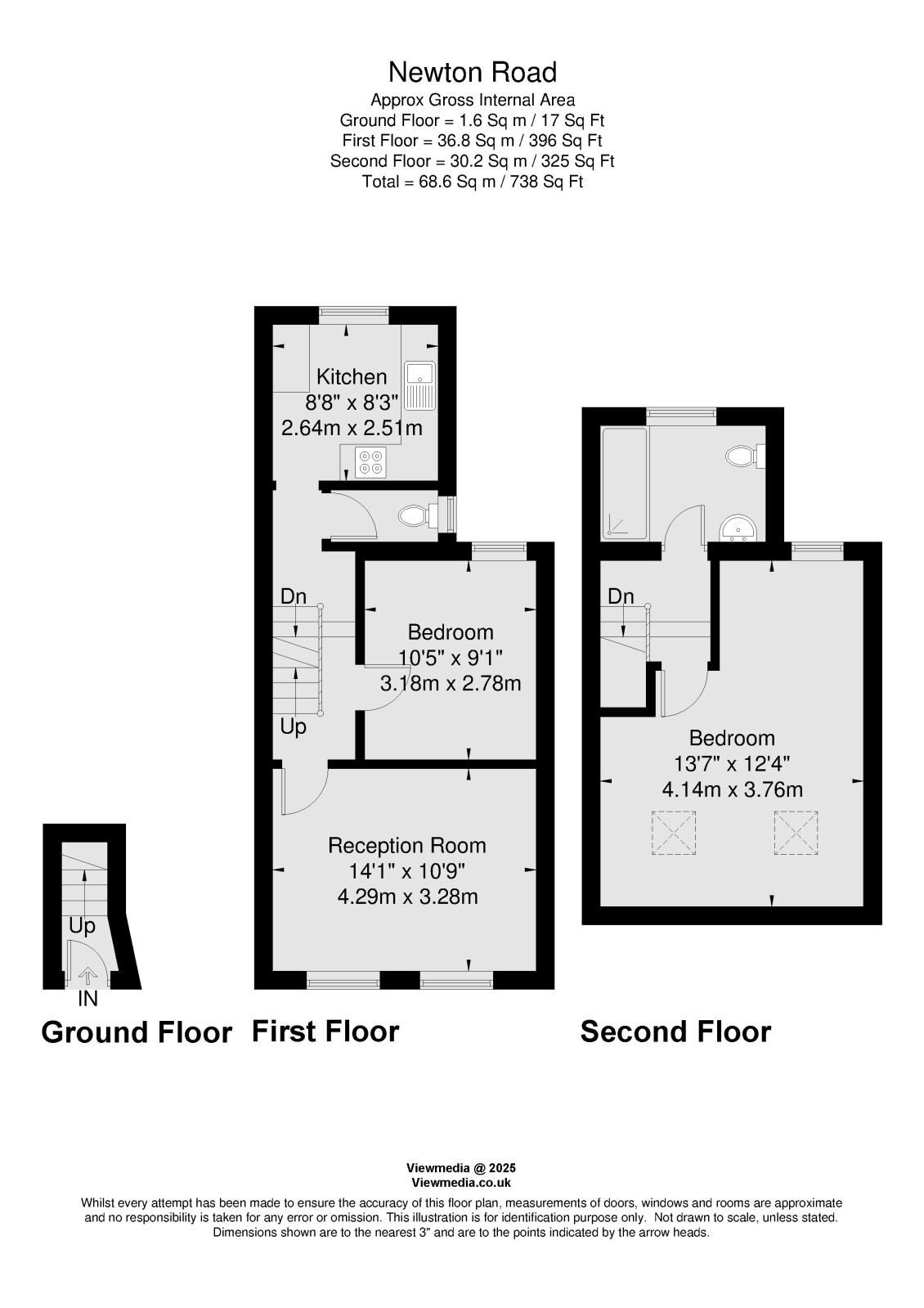£1,800pcm
Deposit £2,077 + £415 holding deposit
Other permitted payments
2 bedroom mid terraced flat to rent,
Available from 17/05/2025
Newton House, Wimbledon, SW19
- Available – 17th May 2025.
- Available 17th May 2025
- EPC Rating - 50E.
- 2 Bedrooms
- Furnished.
- Council Tax Band - C Merton.
- 1 Weeks Holding Deposit - £415.38
- 5 Weeks Security Deposit - £2,076.92
Key facts
Description
Property description
SHORT Let - A well-presented split level Victorian flat in a highly desirable quiet residential road only moments from the sought after Dundonald Primary and Wimbledon Chase schools.
This property has two double bedrooms, large lounge and family bathroom and benefits from proximity to wide open space of Dundonald Park and the shops/restaurants of Wimbledon Town and nearby transport links to London from the District Line in Wimbledon town centre.
Available – 17th May 2025.
EPC Rating - 50E.
Council Tax Band - C Merton.
Furnished
1 Weeks Holding Deposit - £415.38
5 Weeks Security Deposit - £2,076.92
IMPORTANT: We endeavour to make our sales particulars accurate and reliable, however, they do not constitute or form part of an offer or any contract and none is to be relied upon as statements of representation or fact. Any services, systems and appliances listed in this specification have not been tested by us and no guarantee as to their operating ability or efficiency is given. All measurements have been taken as a guide to prospective buyers only, and are not precise. Please be advised that some of the particulars may be awaiting vendor approval. If you require clarification or further information on any points, please contact us, especially if you are traveling some distance to view. Fixtures and fittings other than those mentioned are to be agreed with the seller.
Important note to potential renters
We endeavour to make our particulars accurate and reliable, however, they do not constitute or form part of an offer or any contract and none is to be relied upon as statements of representation or fact. The services, systems and appliances listed in this specification have not been tested by us and no guarantee as to their operating ability or efficiency is given. All photographs and measurements have been taken as a guide only and are not precise. Floor plans where included are not to scale and accuracy is not guaranteed. If you require clarification or further information on any points, please contact us, especially if you are travelling some distance to view.

