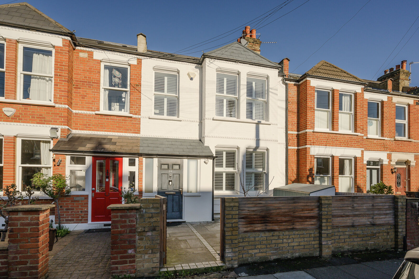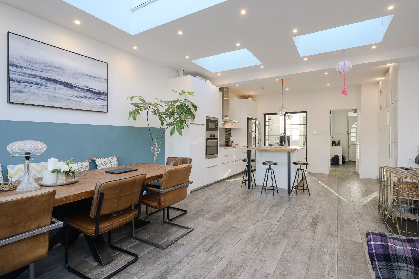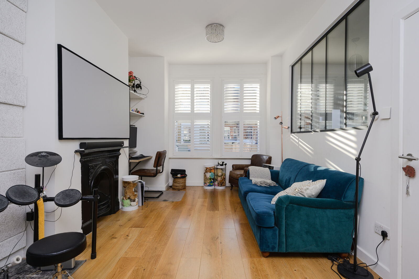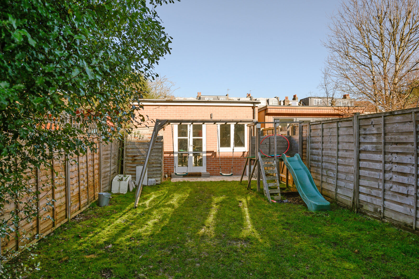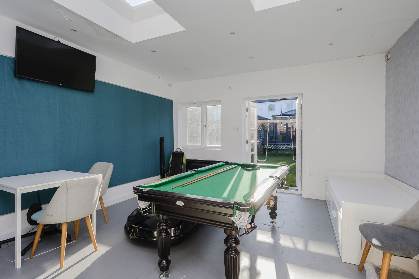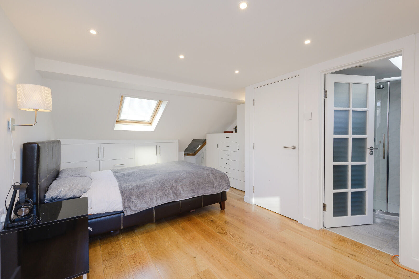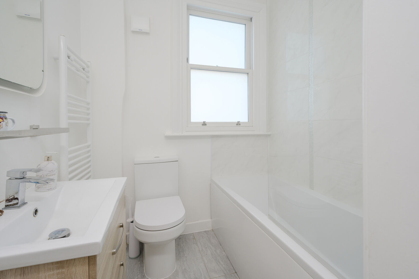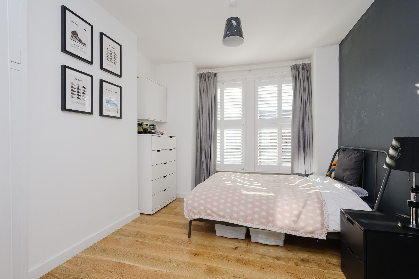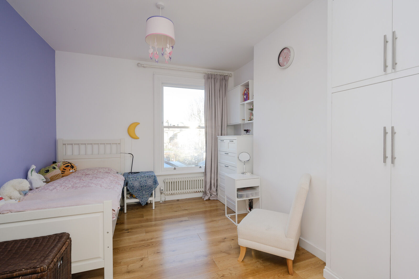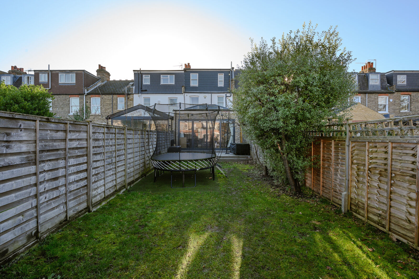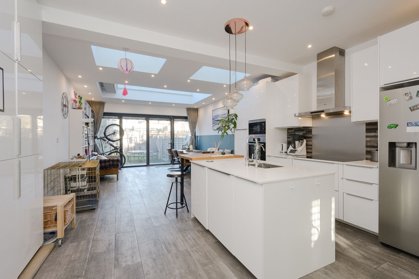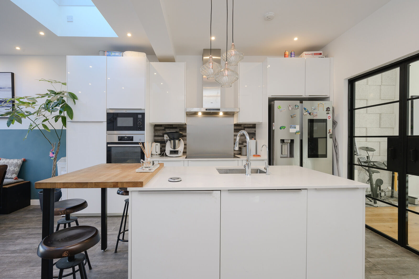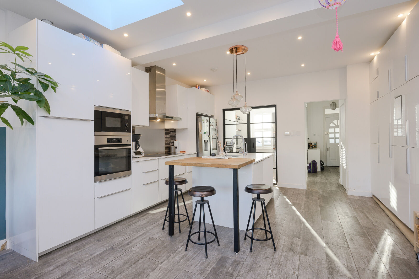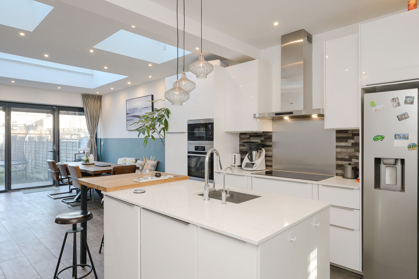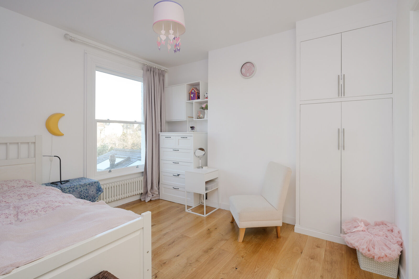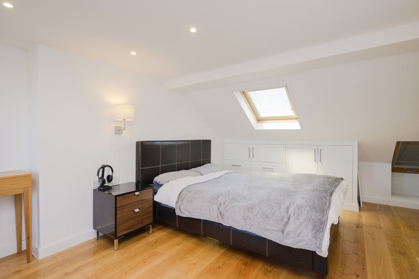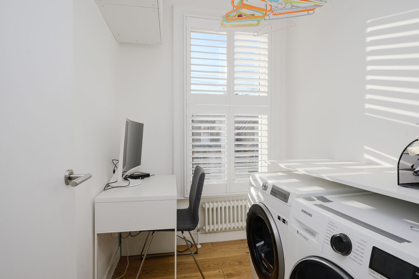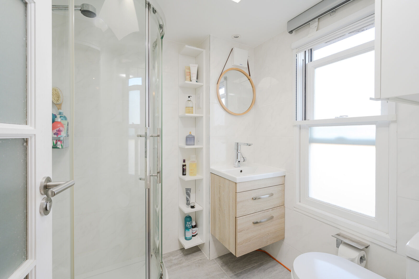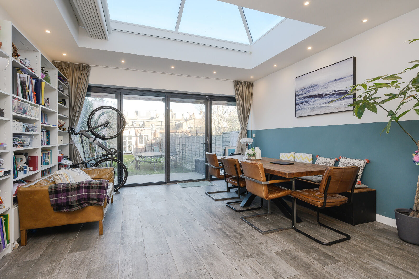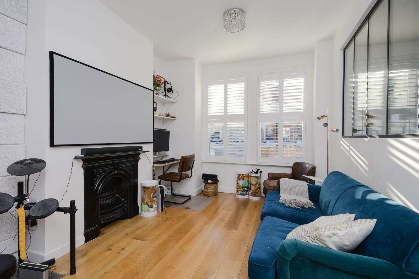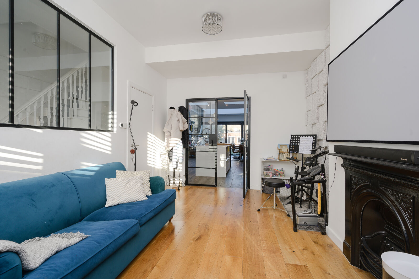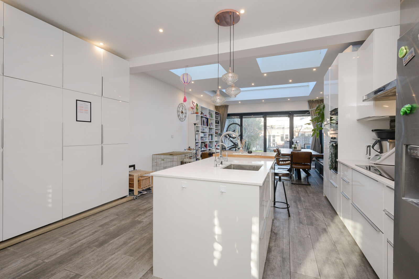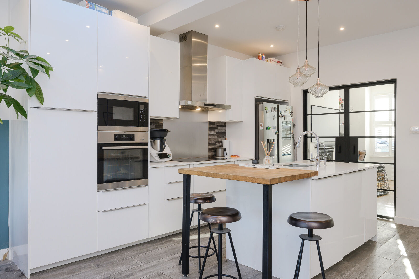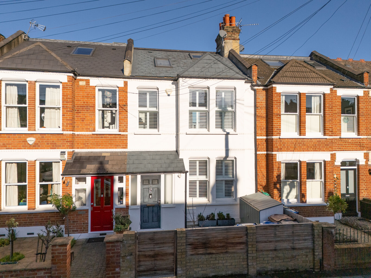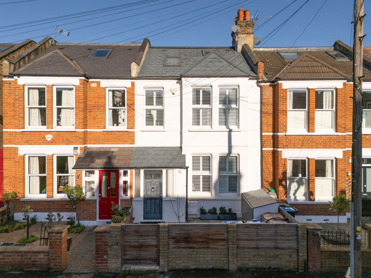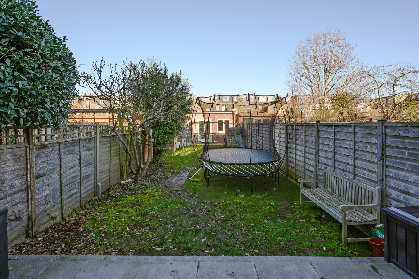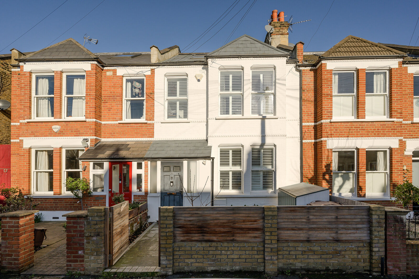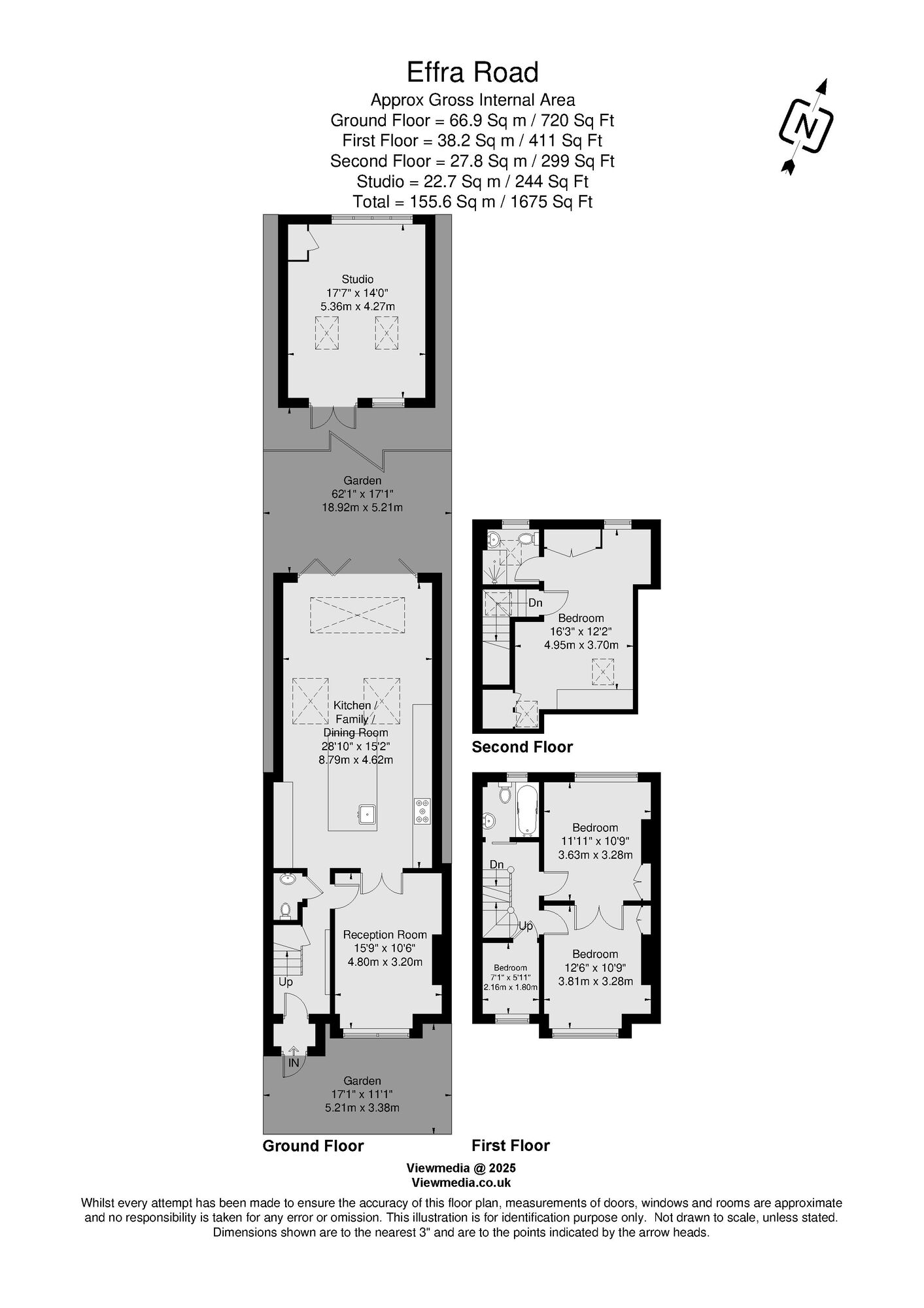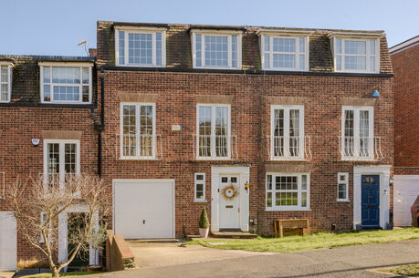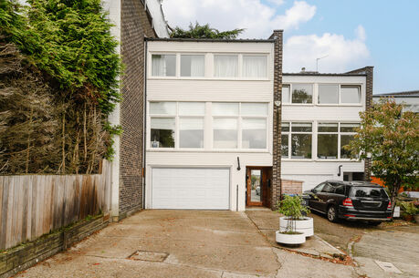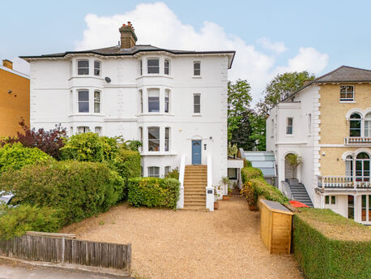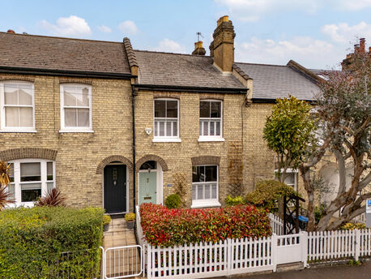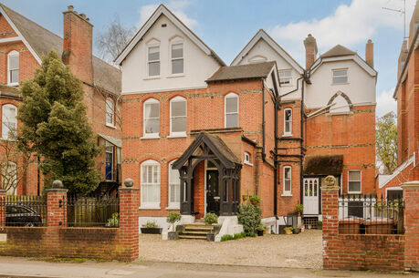Asking price
£1,435,000
4 bedroom mid terraced house for sale
Effra Road, Wimbledon, SW19
- Close to OFSTED Outstanding Holly Trinity Primary School
- Four Bedroom Three Storey Victorian Family Home
- Period Features, High Ceilings and Stylish Interiors
- High Standard Fitted Kitchen with Extended Open Plan Family Room
- Large Attractive Private Garden
- Spacious Outbuilding Studio/Gym
- Sought After South Park Garden Residential Area
- Exceptionally Convenient Location Close to Wimbledon Station, South Wimbledon Station, Haydons Road Station and High Street.
Key facts
Property description
Stunning four bedroom, two bathroom, period family home with delightful large garden and spacious separate studio/gym, superbly situated in sought after South Park Garden area, 1 minute walk of OUTSTANDING Holy Trinity Primary school. Also within 10 min walk of multiple tube/rail station & High Street amenities. Neutral finish and modern design create the perfect blend of comfort and convenience in this fantastic residential location.
Further features include a bright south facing reception room, large rear kitchen/family room area with bi-folding doors onto the garden, two bathrooms and ground floor WC, inbuilt storage. It also has been refurbished with ground floor underfloor heating, full-house smart heating control, water softener system, and double glazing to enhance energy efficiency and comfort.
Accommodation comprises entrance hall with access to guest WC and stairs rising to the first floor, the bright front aspect reception room with ample space for relaxing and entertaining. To the rear of the property, the beautiful open plan kitchen/diner/family room is flooded with natural light from a huge roof lantern and two skylight windows with bi-folding doors spilling out onto the garden. The kitchen area itself comprises a quality range of matching wall and base units with marble worktops and central island incorporating inset sink unit, induction hob with overhead extractor, wall mounted electric oven, and further integrated appliances. To the first floor, there are two well proportioned bedrooms, and a third bedroom currently used as laundry room and study. To the second floor, there is the master bedroom with plenty of storage space, plus a modern bathroom. At the rear of the garden situated a spacious studio/gym with purpose-built dance floor and underfloor heating, as well as a WC with water mains supply.
The property is conveniently located within 1 minute walk of Holy Trinity Primary School (Outstanding rating from OFSTED). Local area also boasts a number of excellent local schools including King’s College School, Wimbledon High School, and Wimbledon Common Prep. It is also moments from Wimbledon station, South Wimbledon station and Haydons Park station, providing excellent fast and frequent connections into Central London and to the surrounding area, as well as regular bus routes serving nearby Putney, Clapham and Kingston. The nearby High Street provides a variety of local shops and amenities.
Early viewing is highly recommended.
Important information for potential purchasers
We endeavour to make our particulars accurate and reliable, however, they do not constitute or form part of an offer or any contract and none is to be relied upon as statements of representation or fact. The services, systems and appliances listed in this specification have not been tested by us and no guarantee as to their operating ability or efficiency is given. All photographs and measurements have been taken as a guide only and are not precise. Floor plans where included are not to scale and accuracy is not guaranteed. If you require clarification or further information on any points, please contact us, especially if you are travelling some distance to view. Fixtures and fittings other than those mentioned are to be agreed with the seller.
Buyers information
To conform with government Money Laundering Regulations 2019, we are required to confirm the identity of all prospective buyers. We use the services of a third party, Lifetime Legal, who will contact you directly at an agreed time to do this. They will need the full name, date of birth and current address of all buyers. There is a non-refundable charge of £60 including VAT. This does not increase if there is more than one individual selling. This will be collected in advance by Lifetime Legal as a single payment. Lifetime Legal will then pay Us £15 Inc. VAT for the work undertaken by Us.
Referral fees
We may refer you to recommended providers of ancillary services such as Conveyancing, Financial Services, Insurance and Surveying. We may receive a commission payment fee or other benefit (known as a referral fee) for recommending their services. You are not under any obligation to use the services of the recommended provider. The ancillary service provider may be an associated company of Hawes & Co.
Floorplan
EPC
Energy Efficiency Rating
Very energy efficient - lower running costs
Not energy efficient - higher running costs
Current
74Potential
85CO2 Rating
Very energy efficient - lower running costs
Not energy efficient - higher running costs
Current
N/APotential
N/A
Book a free valuation today
Looking to move? Book a free valuation with Hawes & Co and see how much your property could be worth.
Value my property
Mortgage calculator
Your payment
Borrowing £1,291,500 and repaying over 25 years with a 2.5% interest rate.
Now you know what you could be paying, book an appointment with our partners Embrace Financial Services to find the right mortgage for you.
 Book a mortgage appointment
Book a mortgage appointment
Stamp duty calculator
This calculator provides a guide to the amount of residential stamp duty you may pay and does not guarantee this will be the actual cost. For more information on Stamp Duty Land Tax click here.

