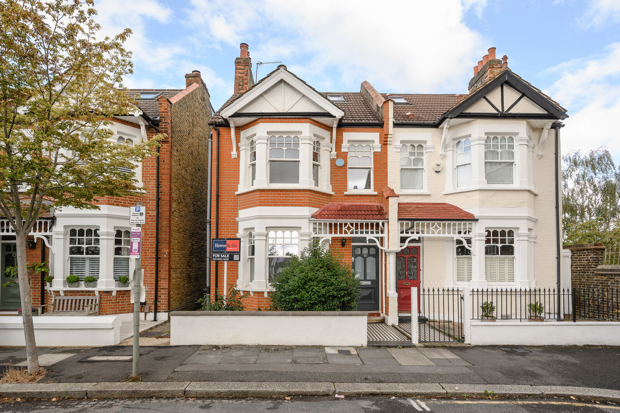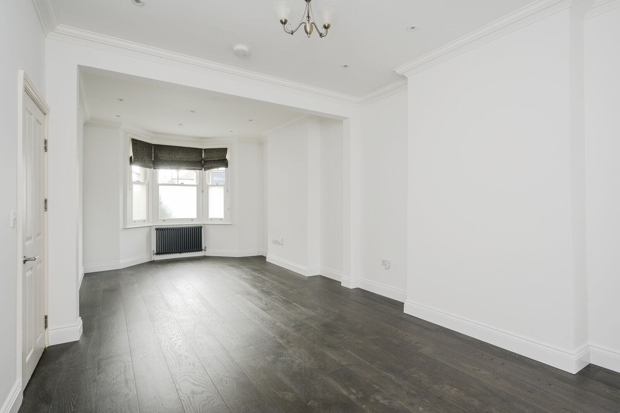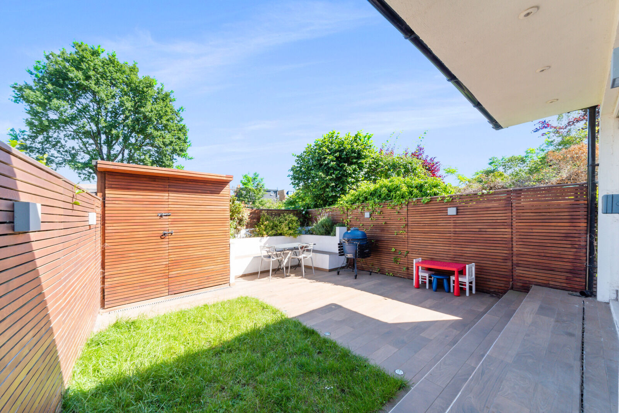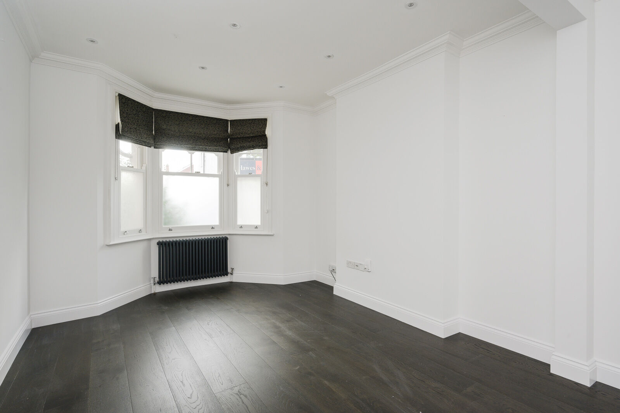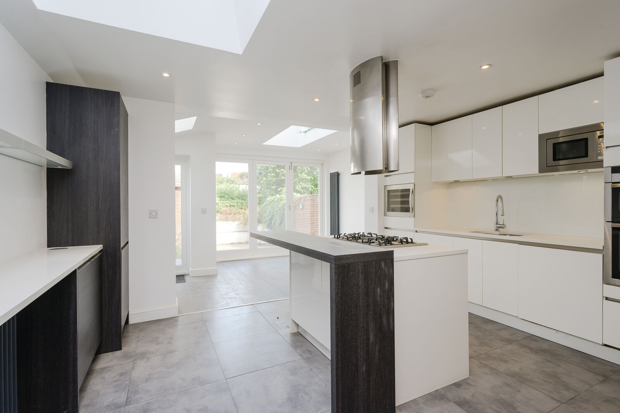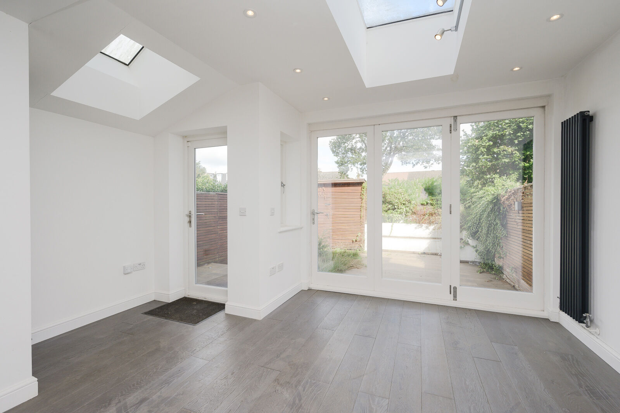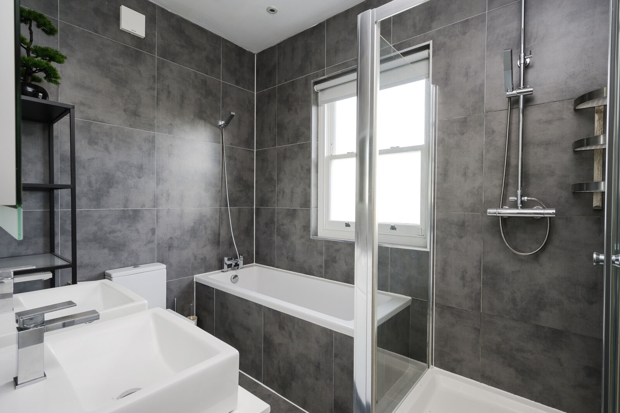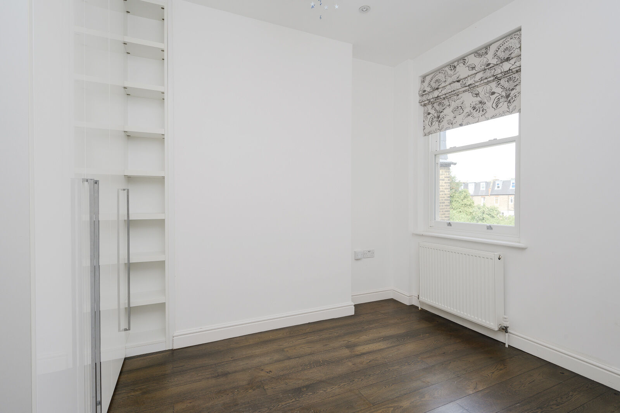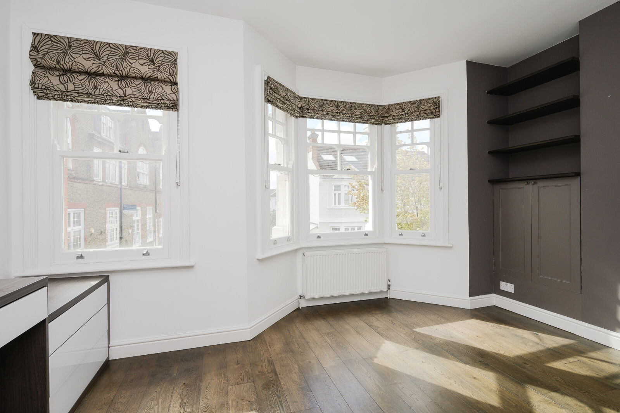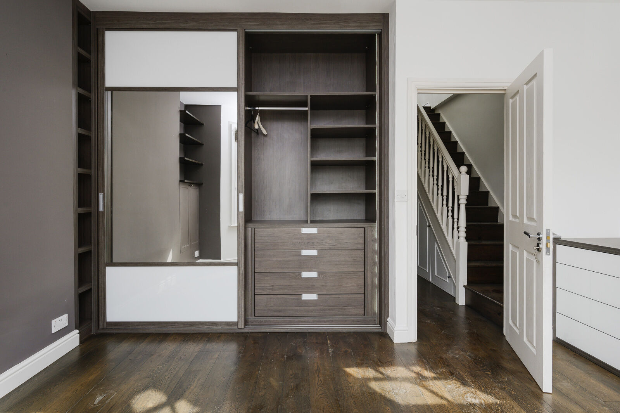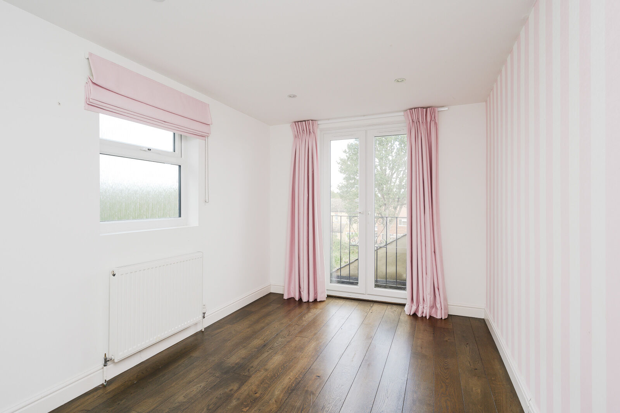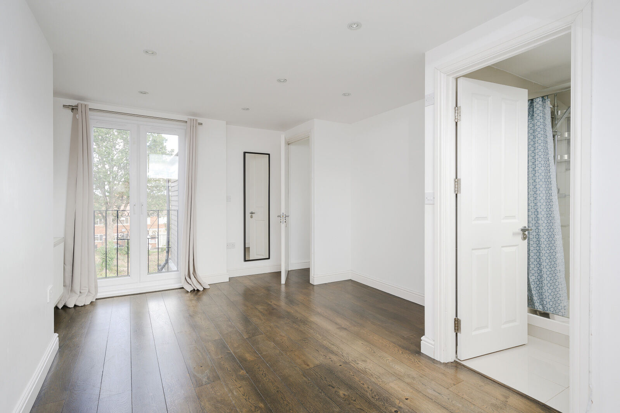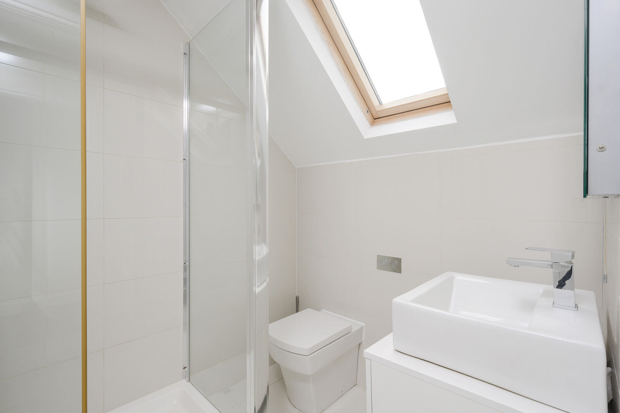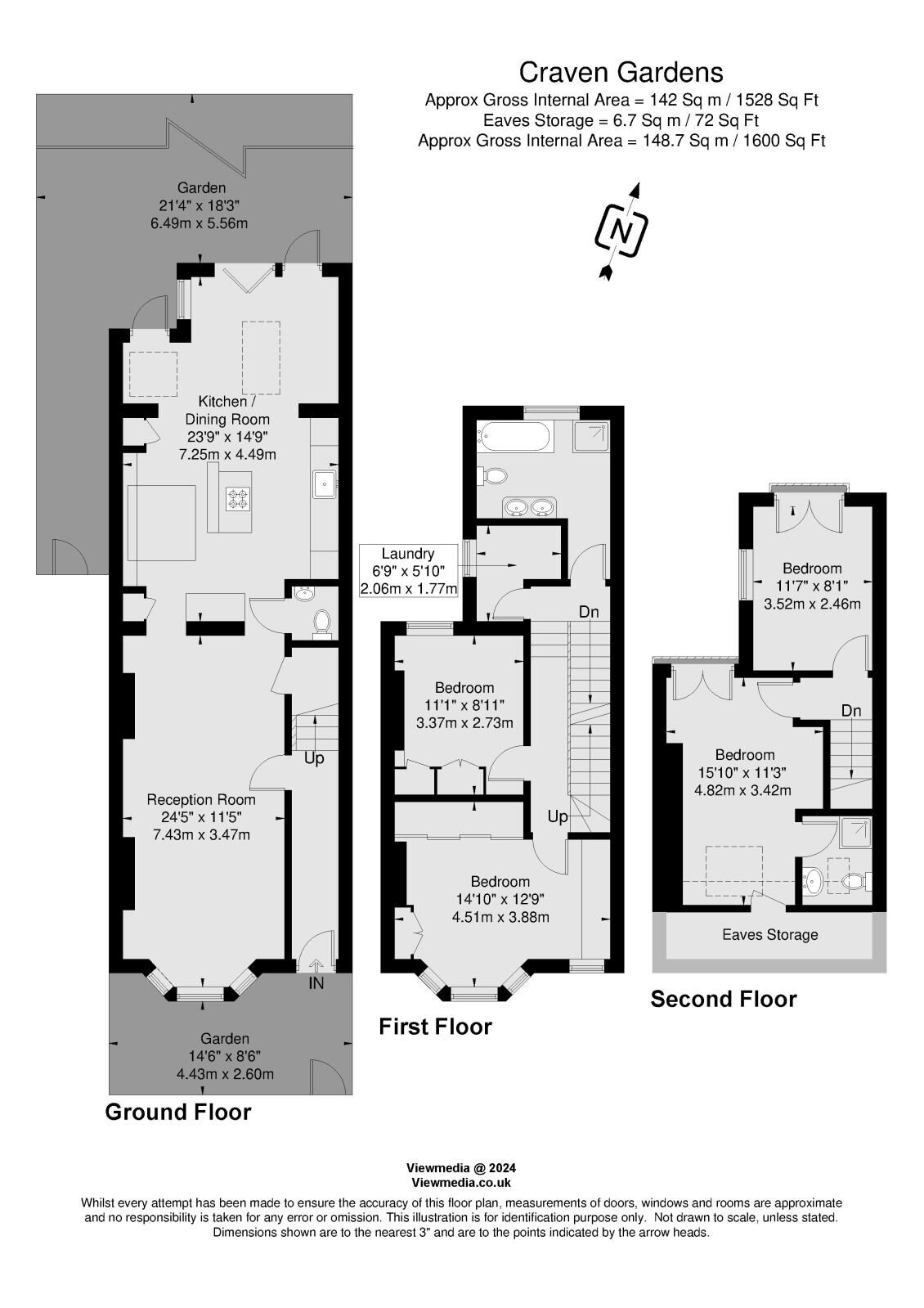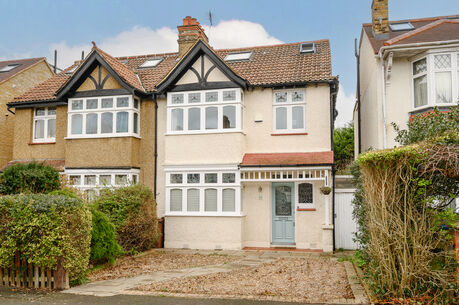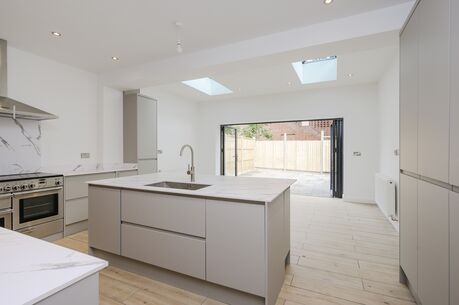Asking price
£1,250,000
4 bedroom semi detached house for sale
Craven Gardens, Wimbledon, SW19
Key features
- Entrance Hall
- Through Lounge
- Open Plan Kitchen/Family Room
- Downstairs WC
- Utility Room
- Four Bedrooms
- Study
- Two Luxury Bathrooms (One En-Suite)
- Chain Free
Floor plan
Property description
This charming, Edwardian semi-detached house is well balanced over three floors, and has been tastefully decorated throughout. Upon entering the property, you will find a large double reception area with space for dining, leading through to a bright and open plan fully fitted kitchen with island and integrated appliances. Following on from the kitchen, the property boasts an additional family space, that can be used for dining, lounge or kids play area.
French doors, lead you to a beautiful, part grass and part wood effect tiling garden with outside bespoke-built seating area. The garden features spotlights for evening and night-time socialising in the months of summer, as well as stylish and contemporary oak coloured venetian panel fencing for privacy. In addition, the garden features an modern ‘out-house’ – with lighting and electricity supply. The garden benefits from a single gate, great alternative access for guests as well as access with bicycle. Leading back into the house you will find another single door to the garden, great for everyday access to the garden.
On the second floor, you will find the primary bedroom – both elegant and practical, with a la mode décor, additional storage and design features. Further, you will find a second double bedroom, as well as a modern and sophisticated three piece family bathroom, featuring a double basin sink unit.
Separately, just next door you will find a utility room with AEG washer and tumble drier, as well additional storage space.
Leading up to the second floor via stairs with skylight feature, the house boasts and additional two double bedrooms, one of which benefiting from a quaint Juliette balcony, with views over the garden and residential skyline.
Wimbledon Town is just a short walk away, providing easy access Wimbledon Station - taking you into central London in under 20 minutes via the District Line and Mainline overground services. Haydons Road station is also within proximity – giving access to Thames Link services. The property is also within easy reach of the A3, perfect for professionals commuting via car.
The location benefits from being within walking distance to a number of reputable local schools, such as the well sought-after Holy Trinity Primary School. The delightful greens of South Park Gardens are also just a stone’s throw away, making it the ideal location for a family.
Council Tax: F Merton
BUYERS INFORMATION
To conform with government Money Laundering Regulations 2019, we are required to confirm the identity of all prospective buyers. We use the services of a third party, Lifetime Legal, who will contact you directly at an agreed time to do this. They will need the full name, date of birth and current address of all buyers. There is a non-refundable charge of £60 including VAT. This does not increase if there is more than one individual selling. This will be collected in advance by Lifetime Legal as a single payment. Lifetime Legal will then pay Us £15 Inc. VAT for the work undertaken by Us.
REFERRAL FEES
We may refer you to recommended providers of ancillary services such as Conveyancing, Financial Services, Insurance and Surveying. We may receive a commission payment fee or other benefit (known as a referral fee) for recommending their services. You are not under any obligation to use the services of the recommended provider. The ancillary service provider may be an associated company of Hawes & Co.
EPC
Energy Efficiency Rating
Very energy efficient - lower running costs
Not energy efficient - higher running costs
Current
66Potential
81CO2 Rating
Very energy efficient - lower running costs
Not energy efficient - higher running costs
Current
N/APotential
N/AMortgage calculator
Your payment
Borrowing £1,125,000 and repaying over 25 years with a 2.5% interest rate.
Now you know what you could be paying, book an appointment with our partners Embrace Financial Services to find the right mortgage for you.
 Book a mortgage appointment
Book a mortgage appointment
Stamp duty calculator
This calculator provides a guide to the amount of residential stamp duty you may pay and does not guarantee this will be the actual cost. This calculation is based on the Stamp Duty Land Tax Rates for residential properties purchased from 23rd September 2022 and second homes from 31st October 2024. For more information on Stamp Duty Land Tax click here.

