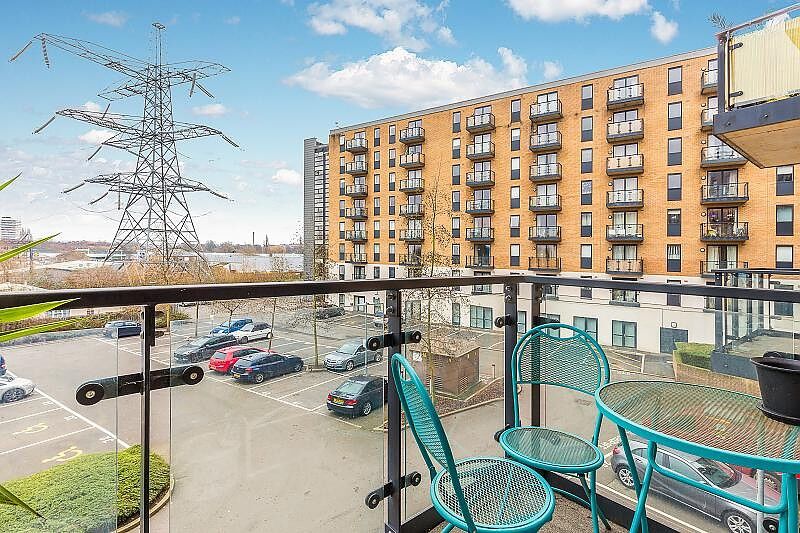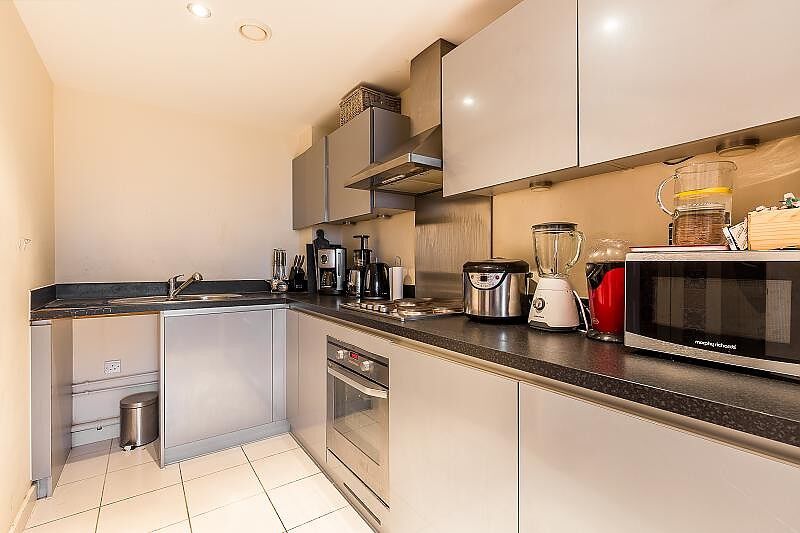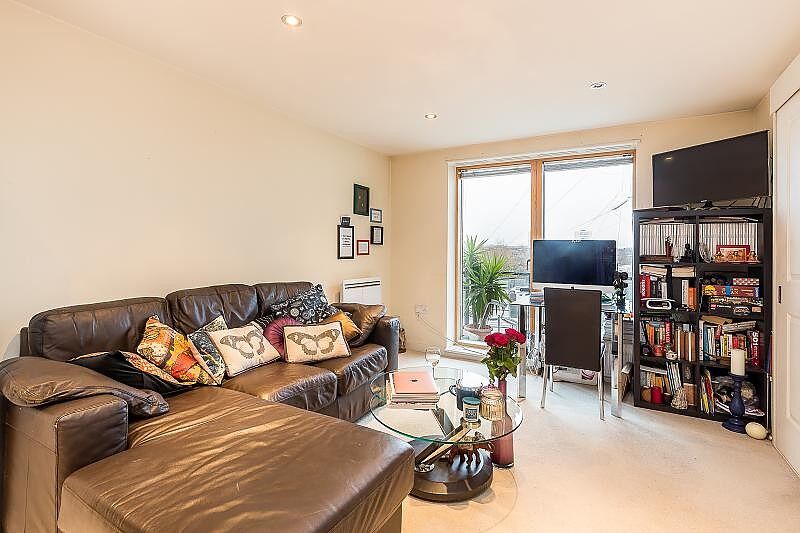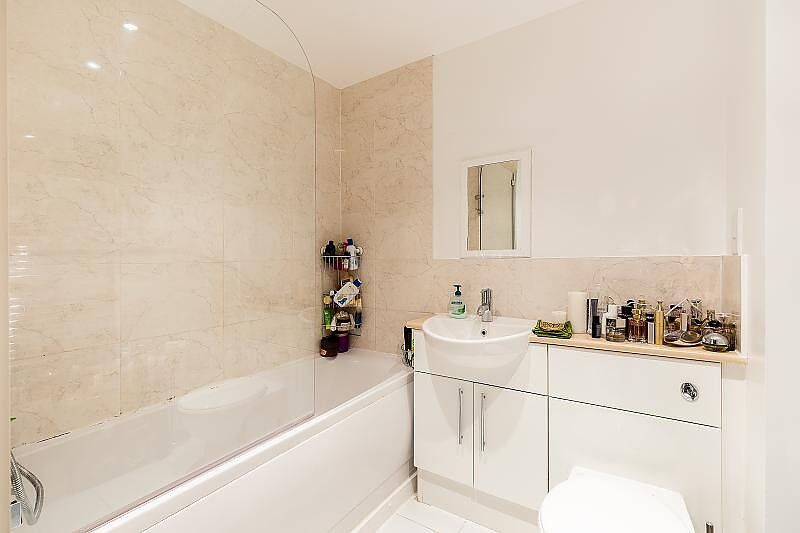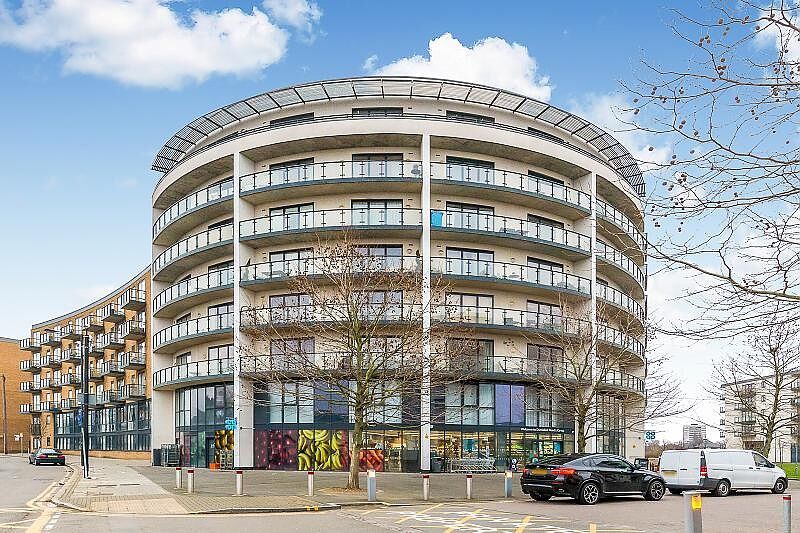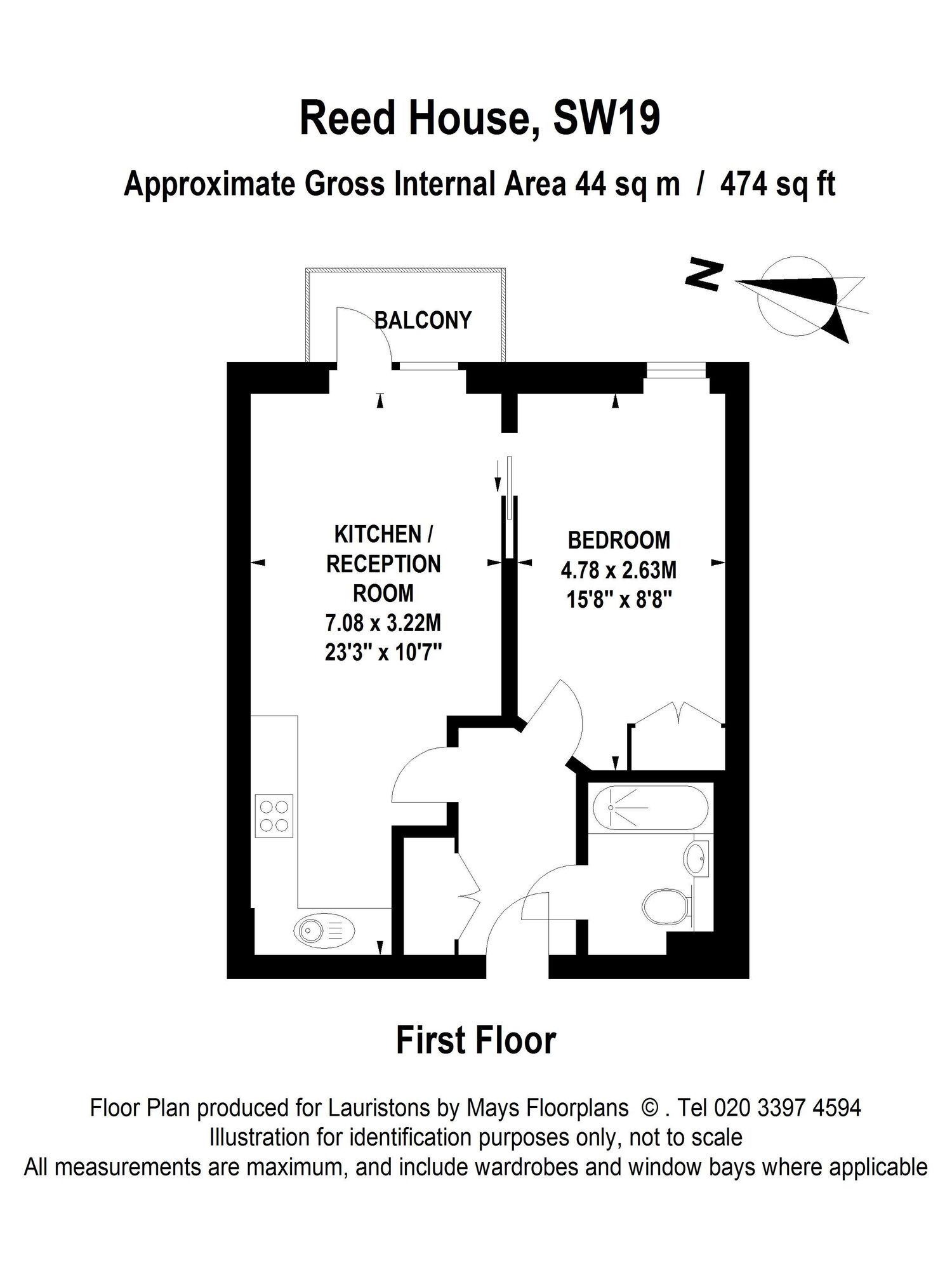£1,650pcm
Deposit £1,903 + £380 holding deposit
Other permitted payments
1 bedroom flat to rent,
Available from 16/05/2025
Reed House, 21, Durnsford Road, SW19
- Three Piece Bathroom
- Allocated Underground Parking
- EPC EER C
- Modern Apartment
- Double Bedroom
- Bright Reception
- Stylish Fitted Kitchen
- Private Balcony
Key facts
Description
Floorplan
Property description
Modern One-Bedroom Apartment with Private Balcony and Parking – Moments from Haydons Road Station
Set within a sought-after development on Durnsford Road, this stylish one-bedroom apartment offers contemporary living in a prime location.
The property features a bright and generously sized open-plan living area with direct access to a private balcony – perfect for relaxing or entertaining. The sleek, fully fitted kitchen offers ample storage, while the spacious double bedroom benefits from built-in wardrobes. A modern three-piece bathroom suite completes the interior.
Additional highlights include lift service, secure entry phone system and a dedicated underground parking space.
Ideally positioned, the apartment is within easy reach of the green open spaces of Wimbledon Park and a variety of local amenities. Excellent transport links are available via Wimbledon Park Station (District Line) and Haydons Road Station (National Rail), providing quick and convenient access to Wimbledon town centre and Central London.
Council Tax Band: C
EPC Rating: C
Security Deposit (Equivalent to five weeks rent): £1903.84
Important note to potential renters
We endeavour to make our particulars accurate and reliable, however, they do not constitute or form part of an offer or any contract and none is to be relied upon as statements of representation or fact. The services, systems and appliances listed in this specification have not been tested by us and no guarantee as to their operating ability or efficiency is given. All photographs and measurements have been taken as a guide only and are not precise. Floor plans where included are not to scale and accuracy is not guaranteed. If you require clarification or further information on any points, please contact us, especially if you are travelling some distance to view.
Floorplan

